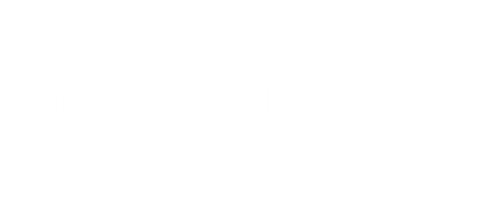


Listing Courtesy of: SMART MLS / Century 21 Allpoints Realty / Roy Haynes
3 Jones Road Wallingford, CT 06492
Coming Soon (1 Days)
$483,000
MLS #:
24126797
24126797
Taxes
$6,874(2025)
$6,874(2025)
Lot Size
0.44 acres
0.44 acres
Type
Single-Family Home
Single-Family Home
Year Built
1976
1976
Style
Split Level
Split Level
County
South Central Connecticut Planning Region
South Central Connecticut Planning Region
Community
N/a
N/a
Listed By
Roy Haynes, Century 21 Allpoints Realty
Source
SMART MLS
Last checked Sep 18 2025 at 8:41 AM CDT
SMART MLS
Last checked Sep 18 2025 at 8:41 AM CDT
Bathroom Details
- Full Bathrooms: 2
Interior Features
- Cable - Available
Kitchen
- Oven/Range
- Microwave
- Refrigerator
- Dishwasher
Lot Information
- Lightly Wooded
- Professionally Landscaped
Property Features
- Foundation: Concrete
Heating and Cooling
- Hot Water
- Central Air
Basement Information
- Partially Finished
- Crawl Space
- Liveable Space
- Sump Pump
- Partial
- Partial With Walk-Out
Exterior Features
- Vinyl Siding
- Roof: Metal
Utility Information
- Sewer: Public Sewer Connected
- Fuel: Oil
- Energy: Storm Windows
School Information
- Elementary School: Cook Hill
- Middle School: James Moran
- High School: Mark T. Sheehan
Garage
- Attached Garage
Living Area
- 1,532 sqft
Location
Estimated Monthly Mortgage Payment
*Based on Fixed Interest Rate withe a 30 year term, principal and interest only
Listing price
Down payment
%
Interest rate
%Mortgage calculator estimates are provided by C21 AllPoints Realty and are intended for information use only. Your payments may be higher or lower and all loans are subject to credit approval.
Disclaimer: The data relating to real estate for sale on this website appears in part through the SMARTMLS Internet Data Exchange program, a voluntary cooperative exchange of property listing data between licensed real estate brokerage firms, and is provided by SMARTMLS through a licensing agreement. Listing information is from various brokers who participate in the SMARTMLS IDX program and not all listings may be visible on the site. The property information being provided on or through the website is for the personal, non-commercial use of consumers and such information may not be used for any purpose other than to identify prospective properties consumers may be interested in purchasing. Some properties which appear for sale on the website may no longer be available because they are for instance, under contract, sold or are no longer being offered for sale. Property information displayed is deemed reliable but is not guaranteed. Copyright 2025 SmartMLS, Inc. Last Updated: 9/18/25 01:41




Description